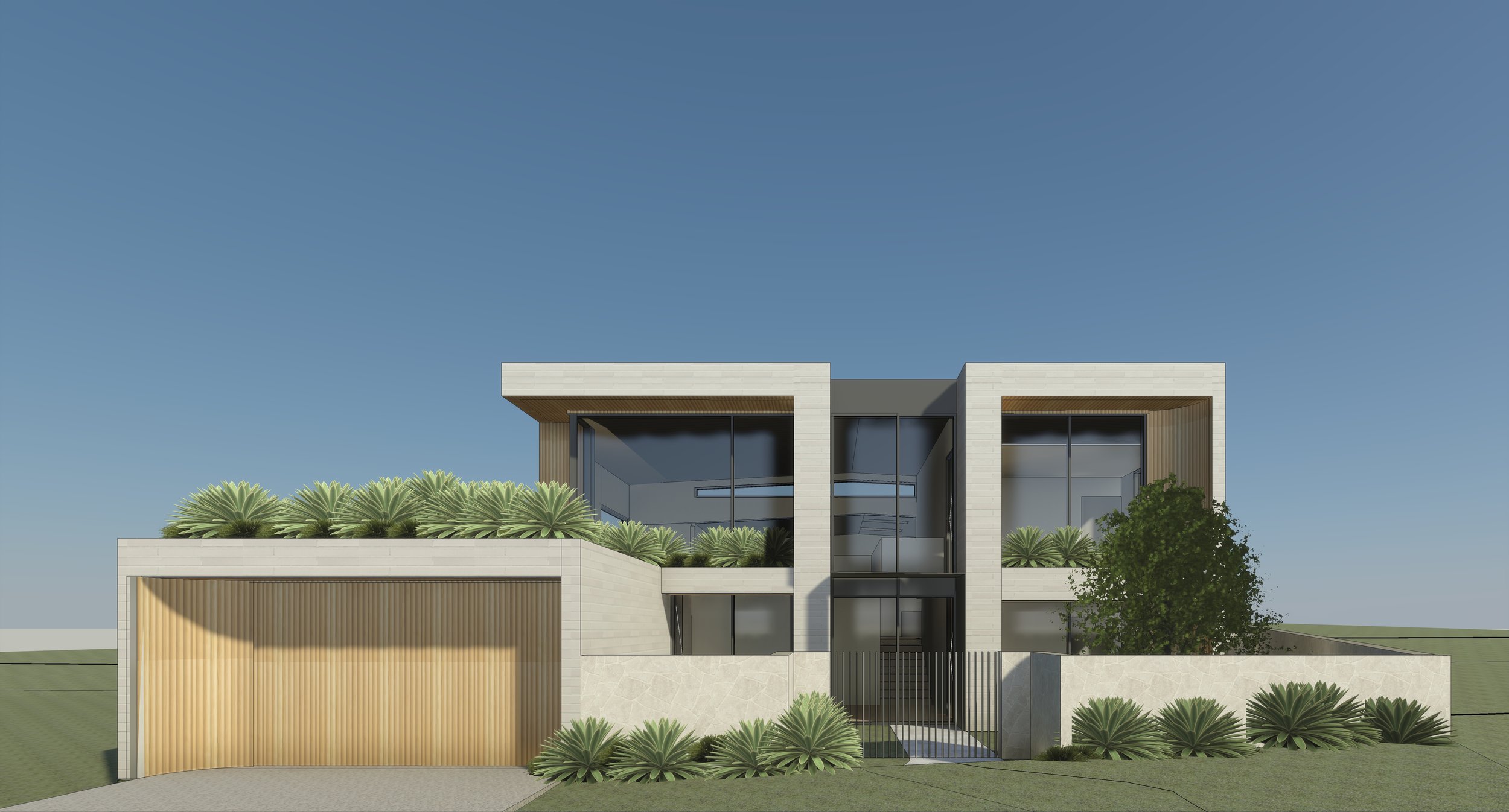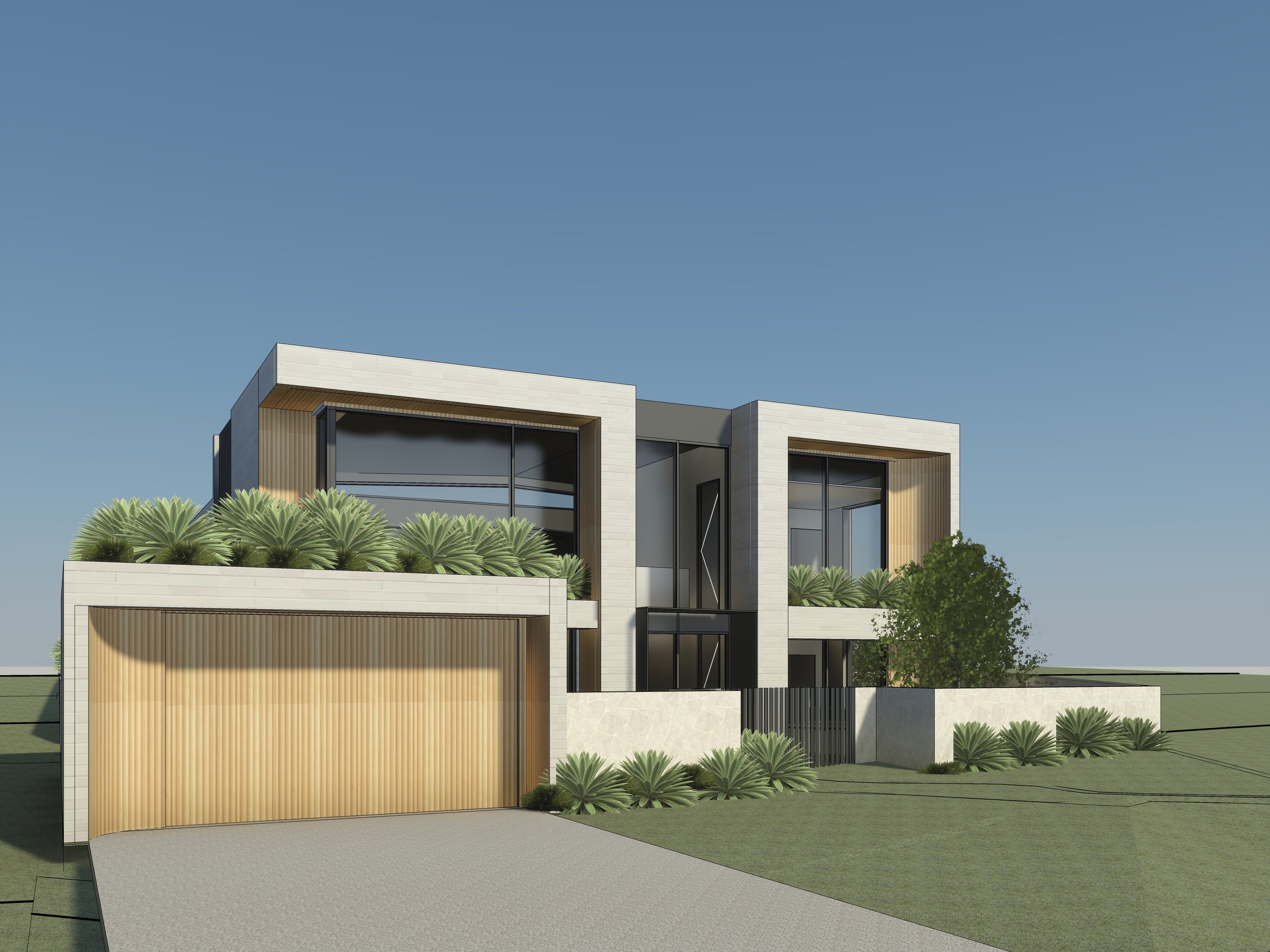MACNAMARA RESIDENCE
Our latest project thoughtfully integrates innovative design with the natural landscape. By utilising the block's shape and topography, we created a structure that harmonises with its surroundings. Spaces are positioned to capture beautiful existing views, and the split-level design provides both front and rear private open spaces, offering a blend of privacy and connection to nature. Landscape architecture is incorporated to enhance the green and serene environment.
A large central void and vaulted ceilings with skylights ensure ample natural light throughout the home. The design includes two master bedrooms and a flexible room to accommodate various needs and lifestyles. This project reflects our dedication to creating functional, aesthetically pleasing spaces that complement their environment.





